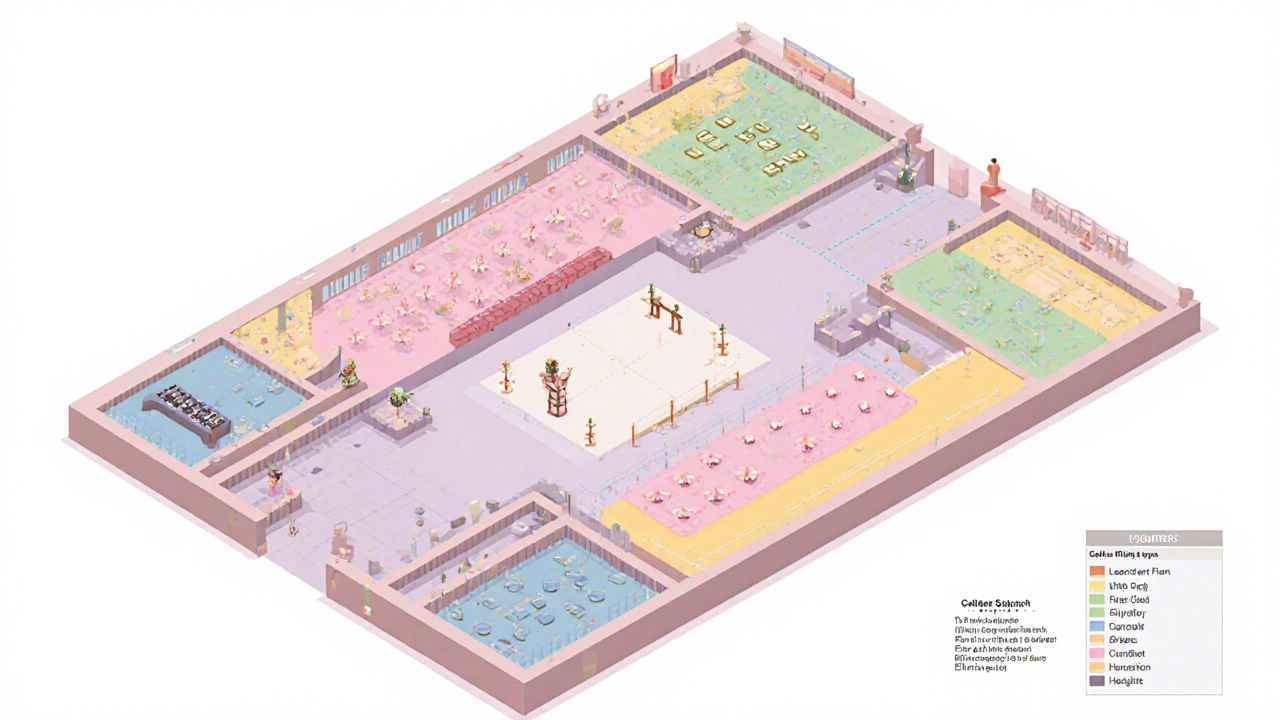Wedding Floor Plan: Designing the Perfect Layout for Your Big Day
When planning a wedding floor plan, the detailed blueprint that shows how every part of your ceremony and reception fits together. Also known as event layout, it helps you visualize guest flow, décor placement, and timing. Make sure you wedding floor plan is the first thing you sketch before any other detail. A solid floor plan keeps chaos out of the way and makes the day run smoothly.
A well‑thought‑out seating chart, the map that assigns guests to tables and positions them for easy conversation is the backbone of any floor plan. It works hand‑in‑hand with the overall venue layout, the spatial arrangement of the ceremony space, reception area, dance floor, and catering stations. When the chart matches the layout, you avoid bottlenecks at the buffet, keep the dance floor clear, and make sure grandparents aren’t stuck in a corner.
The wedding timeline, a step‑by‑step schedule that coordinates ceremony start, cocktail hour, dinner service, and first dance is another critical piece. Aligning timeline milestones with the floor plan ensures that the ceremony flow doesn’t clash with the catering schedule or the photographer’s shot list. Meanwhile, budget allocation, the distribution of funds across venue, décor, food, and staffing directly shapes how much space you can afford for tables, lighting, and specialty zones.
Key Elements to Consider
Start by measuring the exact dimensions of your chosen venue. Even a few extra inches can affect where you place the dance floor, a photo booth, or a kids’ corner. Use a simple graph paper or a free floor‑plan app to draw walls, doors, and columns. Once you have the raw shape, layer the venue layout with functional zones: ceremony aisle, guest seating, buffet line, bar, and exit routes. This visual layering is the foundation on which the seating chart and timeline build.
Next, decide how many guests you’ll host and what table style fits the space—round, rectangular, or a mix. A round table for ten people needs about 12‑13 feet of diameter clearance, while a rectangular table for eight fits tighter but may limit conversation flow. Plug these numbers into your seating chart to see how many tables fit, where the head table sits, and how aisles will look. Remember, a clear aisle of at least four feet keeps servers and guests moving without disruption.
Timing ties everything together. If your ceremony starts at 2 pm, the reception welcome should begin no later than 2:30 pm, giving enough buffer for photos and a brief cocktail hour. Your floor plan should reflect this by locating the bar and appetizers close to the ceremony exit, reducing wait times. Likewise, the dinner service should be scheduled after the first dance, so the staging area for plated meals must be near the kitchen but out of the guest’s sightline.
Budget allocation often forces tough choices. If the venue charges extra for extra square footage, you might shrink the dance floor or opt for a single‑story reception instead of a two‑level setup. On the flip side, investing a bit more in lighting can make a modest space feel grand, allowing you to keep the floor plan intimate without sacrificing visual impact. Look at each line item—venue, décor, catering—and ask how it affects guest flow or seating density.
Don’t forget accessibility. Wheelchair‑friendly pathways need at least five feet of width, and tables should have enough space for easy movement. Include these considerations in both the venue layout and the seating chart early, otherwise you’ll end up re‑working the plan weeks before the big day.
When it comes to décor, think of it as layers on top of your floor plan. A backdrop behind the head table, floral arches at the entrance, and uplighting along the walls all occupy space. Sketch where each piece will sit before ordering, and verify with your venue’s restrictions. Overcrowding decorations can block sightlines and make the floor feel cramped, ruining the guest experience you worked hard to design.
Vendor coordination is where the floor plan proves its worth. Share the final layout with the caterer, DJ, and photographer so they know where tables, power outlets, and walkways are. A clear floor plan reduces setup time on the day, letting vendors focus on quality instead of scrambling for space. It also helps the wedding planner keep the day on schedule, a point emphasized in many of our guides on ceremony start times and RSVP management.
Common pitfalls include forgetting to account for the cake table, not leaving space for a gift table, and under‑estimating the size of the bar. Each of these items should be plotted on the venue layout before the seating chart is locked. A quick walk‑through with a tape measure a week before the wedding can catch these errors early.
Finally, test the flow with a mock walk‑through. Invite a few trusted friends to move through the space, find their seats, and give feedback on bottlenecks. Their perspective can reveal issues a planner might miss, like a tight corner that blocks the view of the first dance or a noisy area near the kitchen that could distract guests.
With a clear wedding floor plan, a smart seating chart, a realistic timeline, and a well‑thought‑out budget allocation, you’ll set the stage for a day that feels effortless. Below you’ll find articles that dig deeper into each of these topics—invitation timing, catering on a budget, bridal car colors, and more—so you can fine‑tune every detail and walk down the aisle with confidence.

- Oct, 13 2025
- Comments 0